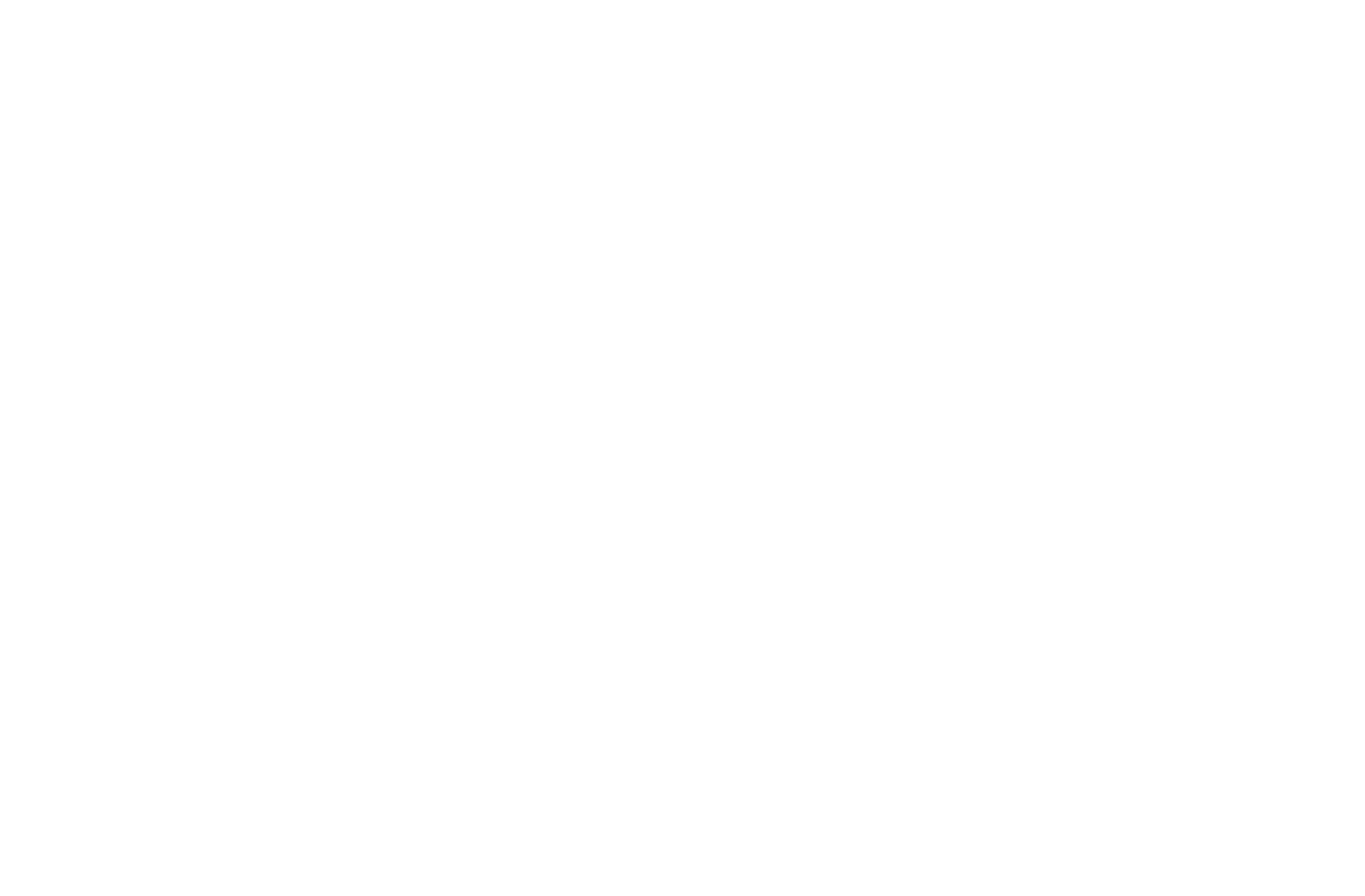2017 VERMONT’S GREENEST
BUILDING AWARD WINNERS
Vermont’s Greenest Award + Nearly Net Zero Award | Residential: Walden Residence
This 2,026 sq. foot, net zero home centrally located in Burlington’s downtown core has a 5.6 kW PV array, two cold climate heat pumps, an HRV, a heat pump water heater, LED lighting throughout. Submitted by Burlington Electric Department. EUI: 12.1 kBtu/sf/yr
Owner: Lawrence Walden
Designer: James Greenwell
Builder/Designer: Chuck Reiss
Vermont’s Greener Award | Residential: Joslin Hill Passive House
This certified Passive House was built to allow its owners to age in place in a comfortable, sunlit, wheelchair accessible home. It includes a 7.4Kw solar array, all timber frame elements, and a no-finish exterior, allowing the aesthetic to change and weather with the seasons. EUI: 12 kBtu/sf/yr
Owner: Curt & Claire Lindberg
Design Team: Kaplan Thompson Architects
Contractor: Shelterwood Construction
Vermont’s Going Green Award | Residential: River View Residence
This new construction home features all the charm of an older Vermont farmhouse, while embracing the innovative features of an energy efficient home. EUI: 24.5 kBtu/sf/yr
Architect: Vermont Integrated Architecture
General Contractor: H.J. LeBoeuf and Son, Inc.
Lead Carpenter/Foreman: Northeast Craftsman Group LLC
Vermont’s Greenest Award and Net Zero Award | Commercial: Middlebury Town Office
This net zero ready town office building in the heart of Middlebury’s historic downtown blends historic architecture with high efficiency features such as a high performance envelope, no fossil or biomass fuel systems, natural daylighting of all occupied spaces, and heat pump heating and cooling technology. EUI: 24.5 kBtu/sf/yr
Owner: Town of Middlebury
Architect/Builder: Bread Loaf Corporation
Vermont’s Greener Award, Net Zero Award and People’s Choice Award | Commercial: SunCommon Headquarters
This net positive building exemplifies the SunCommon mission through its super-insulated, airtight envelope, highly efficient mechanical systems, fossil fuel free design, and maximized roof square footage for photovoltaics. The building is sited to access natural views, augmented by natural daylight and healthy building materials, which creates a dynamic workspace for SunCommon employees. EUI: 22.1 kBtu/sf/yr
Owner/Developer: Malone Properties, LLC
Architect/Builder: Maclay Architects
Vermont’s Greener Award + Net Zero Award | Commercial: Waitsfield Town Offices
After the old town offices flooded in 2011 during Irene, the Town of Waitsfield built these offices to provide increased workspace, house historic town and land records, and create a meeting space accessible to the community. The building features a super-insulated building envelope and high performance mechanical systems, coupled with an off-site, town owned PV array, making the building net zero on an annual basis. EUI: 23.9 kBtu/sf/yr
Owner: Town of Waitsfield
Architect/Builder: Maclay Architects
Vermont’s Going Green Award | Commercial: Vermont Creamery Corporate Offices
This renovation and expansion project created approximately 3,000 sf of additional office space next to the Vermont Creamery manufacturing facilities. The renovated space provides open workspaces, natural daylight paired with LED lighting, a high performance building envelope and mechanical systems, and ultimately achieved the goal of creating a highly energy-efficient workspace on a tight budget. EUI: 45.2 kBtu/sf/yr
Owner: Vermont Creamery
Architect: Maclay Architects
Contractor: Groleau Construction







