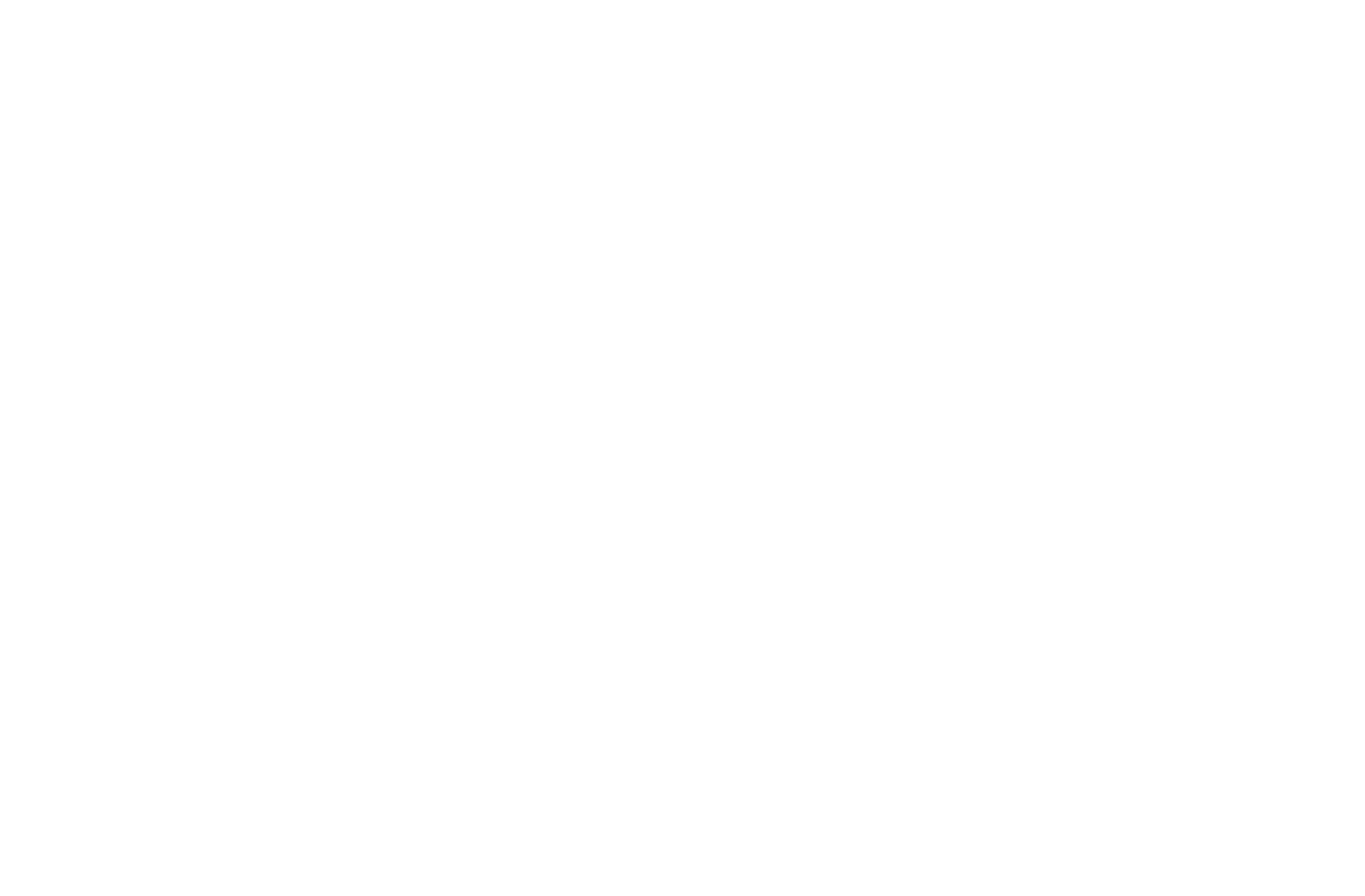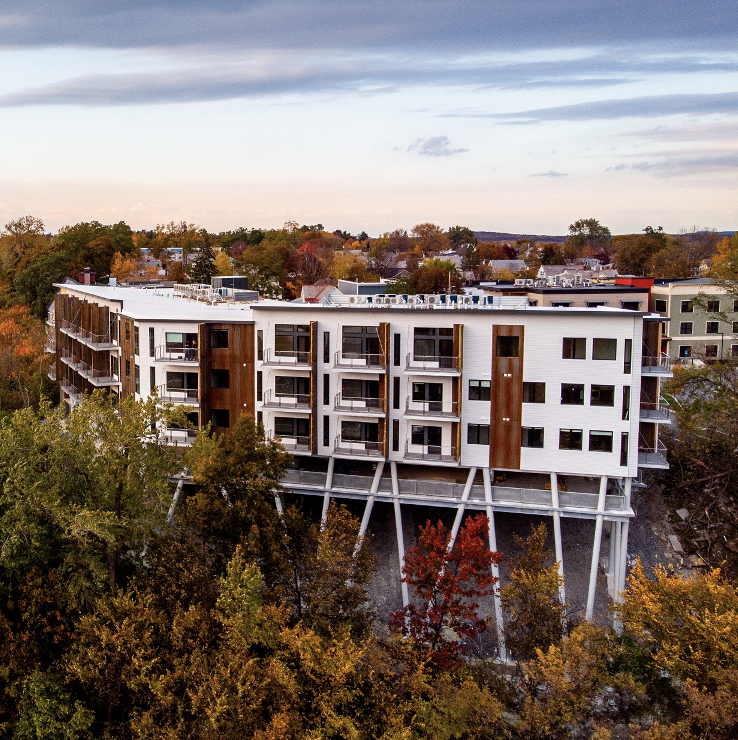2022
Vermont’s Greenest Building Award WinnerS
Vermont’s Greenest Building Award and Net Zero Award | Commercial: Community Sailing Center
Through energy efficient design and planning, the Community Sailing Center has created a proven net zero building. The Center includes education about their commitment to Net Zero as part of their WAVES (Water-Access-Vitality-Education-Stewardship) initiative. This curriculum is taught to every participant engaging in classes or camps at the building. The building is purposefully located next to the bike path and has on-site bike storage to encourage employees and visitors to bike to the building. Energy Use Intensity (EUI): 7.3 kBtu/sf/yr
Team included:
Owner: Community Sailing Center
Architect: Marcel Beaudin
Developer: Malone Construction
Vermont’s Greenest Building Award | Commercial: VNRC Offices
This project, submitted by Vermont Integrated Architecture and Energy Balance Inc., was a renovation of a historic house into offices for the Vermont Natural Resources Council. There was extensive new exterior foundation drainage installed along with insulation, air sealing and vapor barrier in the basement. The exterior was left intact since the building is in the historic Capitol district in Montpelier. The building uses air source heat pumps for all heating, has energy recovery ventilation, and has a heat pump water heater with recirculation. There is off-site PV in a community solar array. Energy Use Intensity (EUI): 16.1 kBtu/sf/yr
Team included:
· Vermont Integrated Architecture
· HELM Construction Solutions (Owner’s Rep)
· Andy Shapiro, Energy Balance, Inc.
· Neagley and Chase Construction Company
Vermont’s Greenest Building Award and Net Zero Award | Residential: Coe House
This is a high-performance building, submitted by Roots Builders, that produces more power than it uses with an 11.9 kW PV solar system on-site. Heating and cooling are provided by a SpacePak air to water heat pump system distributed via radiant floors on all three levels and two fan coil units for cooling. Domestic hot water is a heat pump tank heater, all appliances are Energy Star electric and ventilation is provided by a broan ERV 250TE. The project team prioritized utilizing local materials whenever possible – most of the timber cleared on the property was used in the house. This highly functional and beautiful home was built to serve the clients and future owners for the long-term, at a reasonable price point. Energy Use Intensity (EUI): 14.3 kBtu/SF/yr
Vermont Green Building Award | Residential: Black and Light House
This home was designed by Harry Hunt Architects and built by Shelterwood Construction for a young family who were interested in living in a high design and high performance home. This all-electric home boasts triple glazed European tilt and turn windows, a passive house level air tightness, mechanically balanced ventilation via a Zehnder ERV, south-facing exposure, and a combination of exterior and cellulose insulation. This warm and cozy house is complimented by locally sourced materials such as Larch wood siding and local timbers for the porches and breezeway. Energy Use Intensity (EUI): 17.6 kBtu/sf/yr
Team included:
· Architect: Harry Hunt Architects
· Builder: Shelterwood Construction
· Interior Design: DiazSmith Studio
Vermont Green Building Award and Net Zero Award | Residential: Sugar Bush House
The Sugar Bush House, submitted by Robert Swinburne Architect, was designed and construction on the outskirts of a small town in Southeastern Vermont. The site was already a carefully managed sugarbush, therefore focus was placed on minimal impact to the site. There was selective harvesting of trees to provide materials for construction. Careful attention was placed on relating the house to the natural features of the site. The house is very simple in form and function and is also a certified Passive House. Energy Use Intensity (EUI): 22.5 kBtu/sf/yr
Team included:
· Robert Swinburne (Architect)
· Mindel and Morse Builders
· Linnean Solutions with Efficiency Vermont (PHIUS consulting)
· ARC Mechanical
Vermont Green Building Award and Net Zero Award | Residential: Mares Sauer Deep Energy Retrofit
This project, submitted by New Frameworks Design/Build, was a deep energy retrofit of an old home which included adding two shed dormers to open up the second floor into livable space. Material selections included considerations of performance and embodied carbon. The team transitioned the home from gas, and completely off fossil fuels. The PV solar system has produced excess energy for six out of the last nine months (this includes the energy demand of an EV as the home's primary vehicle). Energy Use Intensity (EUI): 23.2 kBtu/sf/yr
Vermont Green Building Award | Commercial and Multi-family: One Lakeview
One Lakeview, submitted by Redstone, is a 43-unit multi-family rental project overlooking Lake Champlain in close proximity to downtown and the Lakeview Terrace neighborhood of Burlington. The building was constructed on a complex site on a steep slope with ambitious design and green building goals. Energy Use Intensity (EUI): 31 kBtu/sf/yr
Team included:
· Redstone (Owner/Developer)
· gba Architecture
· WagnerHodgson (Landscape Architect)
· Engineering Ventures
· Naylor & Breen Builders
Vermont Green Building Award | Commercial and Multi-family: Elm Place
Elm Place is a perpetually affordable, 30-unit multi-family project for older adults. As with all Cathedral Square projects, it combines housing with Support And Service at Home (SASH) care coordination for older adults in the heart of Milton’s Town Center. Among other awards, it was the first multi-family Passive House certified project located in Climate Zone 6, which includes all of Vermont. Energy Use Intensity (EUI): 34.4 kBtu/sf/yr
Team included:
· Cathedral Square (Owner/Developer)
· Duncan Wisniewski Architecture
· ReArch Company (Construction Manager)
· Hardy Structural Engineering
· Chris West, Eco Houses of Vermont (PH Consultant)
· Karen Bushey, Efficiency Vermont (Energy Consultant)
Vermont Green Building Award and Net Zero Award | Commercial: Tri-Valley Transit Upper Valley Community Transportation Center
The Upper Valley Community Transportation Center, submitted by Black River Design, is the new Net Zero Electric home for Tri-Valley Transit in Bradford, VT. The project includes drive-through storage bays for up to eight 36’ buses, a bus wash with rainwater harvesting, administrative office, a conference room and a driver break room. The surplus electricity, generated by the roof and ground mounted solar arrays, currently offsets power usage at other TVT facilities but will be used to charge the electric buses TVT anticipates bringing into service. Energy Use Intensity (EUI): 36.8 kBtu/sf/yr
Team included:
· Black River Design (Architect)
· Engineering Ventures (Structural Engineer)
· Otter Creek Engineering (Civil Engineer)
· Engineering Services of VT (Mechanical & Electrical Engineers)
· New England Management Company (Owner’s Rep)
· E.F. Wall (General Contractor)
Vermont Green Building Award | Commercial: HULA
The HULA Campus, submitted by SAS Architects, involved the adaptive reuse of a former oven factory complex located on lake-front property in the South End of Burlington. A vestige of the Burlington waterfront’s industrial past, the two outdated, deteriorating buildings (44 and 50) have been completely renovated and updated to create a campus for innovation and business incubation for technology companies. HULA is designed with a full commitment to sustainability. The uninsulated factory walls have been fully rebuilt or renovated including glazing, insulation, and finishes. A solar array on the roofs supplies about 84% of the electricity required for the complex and an open-loop geothermal heating system provides integrated heating and cooling for the buildings. Energy Use Intensity: 38 kBtu/sf/yr
Team included:
· Russ Scully (Owner)
· SAS Architects (Architect)
· LN Consulting (Mechanical/Electrical Engineer)
· Artisan Engineering (Structural Engineer)
· GWR Engineering (Commissioning Agent)
· Engineering Ventures (Civil Engineer)
· Distinctive Landscaping (Landscape Design)
· HP Cummings (Construction Manager)
Vermont Green Building Award | Commercial and Multi-family: Vergennes Community Housing
Beginning in 2017, Vermont Integrated Architecture worked with Addison County Community Trust and Housing Vermont (now Evernorth) to design a desperately needed 24-unit affordable housing facility within walking distance to schools, grocery and hardware stores, and downtown Vergennes. The project exemplified the balancing of a tight budget, ambitious energy goals, and affordability within a modern, attractive building. The result is a collection of desirable one-, two-, and three-bedroom apartments in an extremely airtight, energy-efficient structure partially powered by rooftop solar panels. The construction partners’ careful oversight made this project’s energy strategies a success, to date the tightest 6-sided blower door test VIA has had on any building.
Team included:
· Addison County Community Trust (ACCT) and Evernorth (Owners)
· Vermont Integrated Architecture (Architect)
· Neagley & Chase Construction Company (Construction Manager)
· Engineering Ventures (Structural Engineer)











