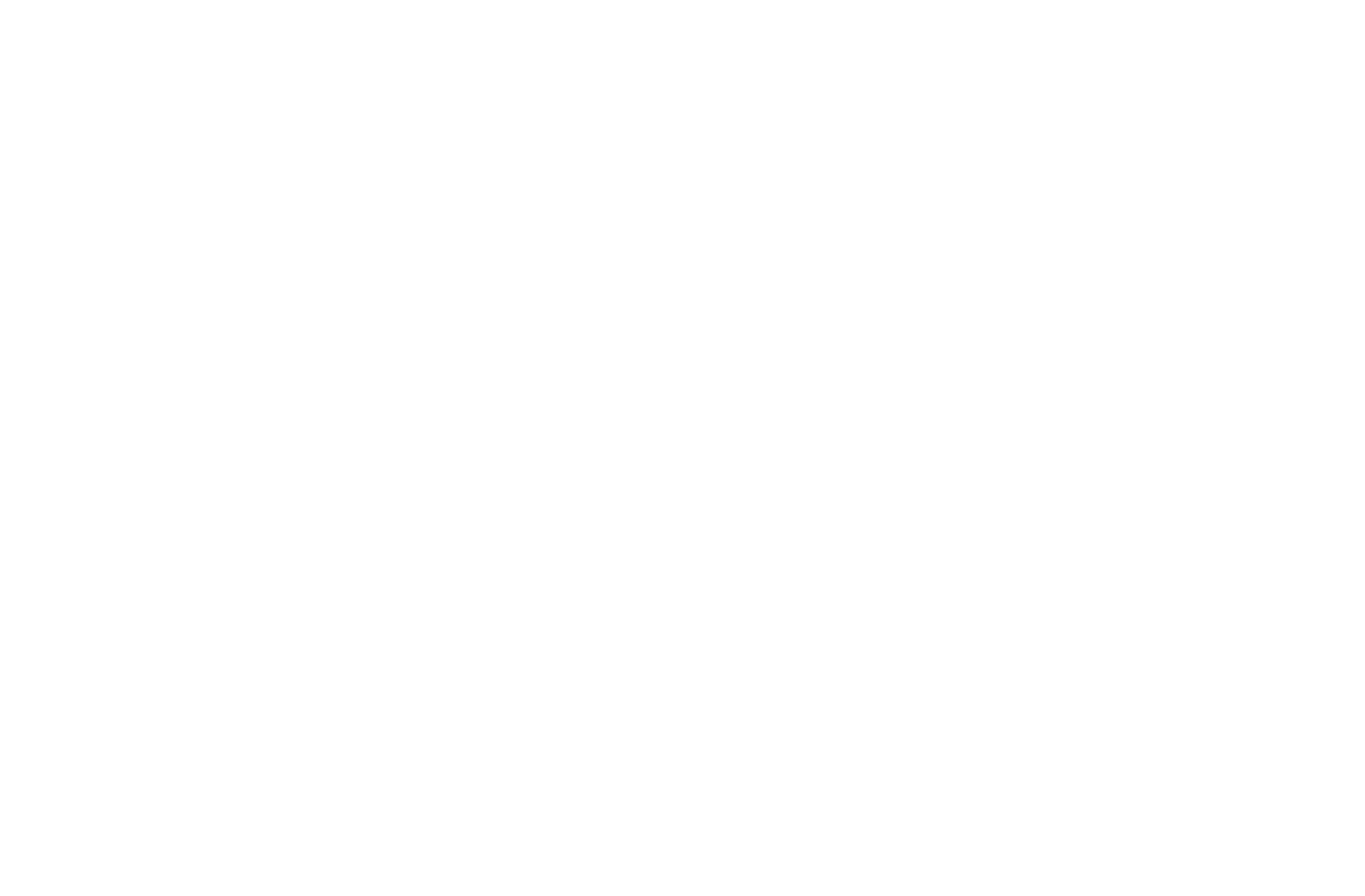2023
Vermont’s Greenest Building Award WinnerS
Vermont Green Building Award and Juror’s Choice | Residential Renovation/Retrofit: 1860 Farmhouse Rebirth
This 1860s farmhouse, submitted by Sustainable Design, LLC, was left vacant for several years. As part of this project, the house was moved and placed on a new insulated foundation. The house was gutted, air sealed and insulated, including exterior insulation, exceeding current new construction Energy Code requirements. Windows and siding were also replaced. The existing slate roofing on the farmhouse was left in place, and the house is clad with white corrugated aluminum, mimicking narrow clapboards. The two small additions are clad in slate siding and have metal roofs. The propane tank, boiler and two chimneys were removed; a ground source heat pump and ERV were installed. The farmhouse framing, roof, sloping floors and structure remain intact.
Energy Use Intensity (EUI): 14.7 kBtu/sf/yr
Team included:
Sustainable Design, LLC
Deconstruction Works
Turned-Up Woodworx
Vermont Green Building Award + Juror’s Choice| Residential Renovation/Retrofit: Green Renovation - 1905 Residence
This home, submitted by owner Frederick Pond, underwent significant efficiency renovations beginning in 2015. Updates included the attic, wall and sill insulation, insulation of the hot water and steam heat pipes, and installing mini split heat pumps. The windows were also replaced on the second floor and basement, and the storm doors upgraded. Appliances were also updated, some acquired from used sources, while redistributing unwanted appliances, fans and other items to local recyclers such as ReSource and individuals. Attention was paid to reduce water usage, LED lights were installed for the electrical service and wiring was upgraded. In addition, roof solar panels were added, coupled with energy monitoring applications
Energy Use Intensity (EUI): 18.9 kBtu/sf/yr
Team included:
· Efficiency Vermont
· Capstone’s Energy Smart VT contractor
· Integrity Energy
Vermont Green Building Award | Commercial: UVM Medical Center Adult Primary Care Essex
This primary care clinic includes 15 exam rooms, one telehealth space, Lab/Blood Draw space, patient registration and waiting, provider workspace, flexible conference space for staff/public and clinical support areas. This project obtained LEED certification in 2022.
Energy Use Intensity (EUI): 44.4 kBtu/sf/yr
Team included:
UVM Medical Center
ReArch Company
Scott + Partners Architecture
Cx Associates
Vermont Green Building Award | Commercial + Multi-Family: Richmond Creamery
This project, submitted by Brendan O’Reilly and Josi Kytle, is a multi-staged over 70,000 square feet development that offers businesses and residents an opportunity live, work and palce in downtown Richmond. Located in the village center, the solar powered development is an infill project that was completed after a significant brownfield clean up. It is the definition of ‘bright-fielding’ - turning blighted contaminated land into environmentally sustainable, usable development located in the heart of a Vermont village.
Energy Use Intensity (EUI): 31 kBtu/sf/yr
Team included:
· Gristmill Builders
Vermont Green Building Award and Net Zero Award | Residential: Barnes Hill Net Zero Home
This is a high-performance home, submitted by Shelterwood Construction, is located in the hills of Waterbury Center. This collaborative project was designed by the homeowner’s brother and father, with interior design done by the homeowner’s mother. This net zero home is intended to be compact, but lives large as the footprint of the house is smaller than the garage. This all electric, net zero home featured European tilt and turn windows, locally sourced lumber and stone, double stud walls, passive house airtightness and a small woodstove to gather around in the cooler months. A large solar array powering the home featured a purposeful 15 degree skewed foundation to set into the hillside and to offer maximum solar gain in the winter months while capturing the western views.
Energy Use Intensity (EUI): 21.3 kBtu/SF/yr
Team included:
Shelterwood Construction
Metcalfe Associates Architecture
Vermont Green Building Award and Net Zero Award | Residential: Porch + Meadow House
This home, submitted by Jessie Donavan and Peter Schneider, is sited on an existing lot in a 50+ unit residential development in downtown Middlebury. The home exceeds Efficiemcy Vermont’s Certified 3.0 standard, is all-electric, and has rooftop solar signed to produce as much energy as the home consumed on an annual basis. The home also meets the EPA’s Indoor AirPlus and WaterSense standards and includes all Energy Star lights and appliances, including a ventless heat pump clothes dryer. The home also featured Haier cold climate ductless heat pumps, Zehnder ERV with a coil heat exchange system (ComfoFond) coupled to a 300’ ground loop, drainwater heat recovery, heat pump water heater, triple-glazed tilt-n-turn windows, 12” densepacked walls, reclaimed EPS foal board for basement sub-slab and wall insulation, and high levels of loose fill insulation in the flat attics. The home is integrated with a Ford F-150 Lightning through a Charge Station Pro and Home Integration System, and benefits from a 91 kWh battery for back-up power.
Energy Use Intensity (EUI): 18.3 kBtu/sf/yr
Team included:
· Architect: ART Architects
· Builder: Bauheim Builders
· Harvestar Power
· Keyline Vermont LLC






