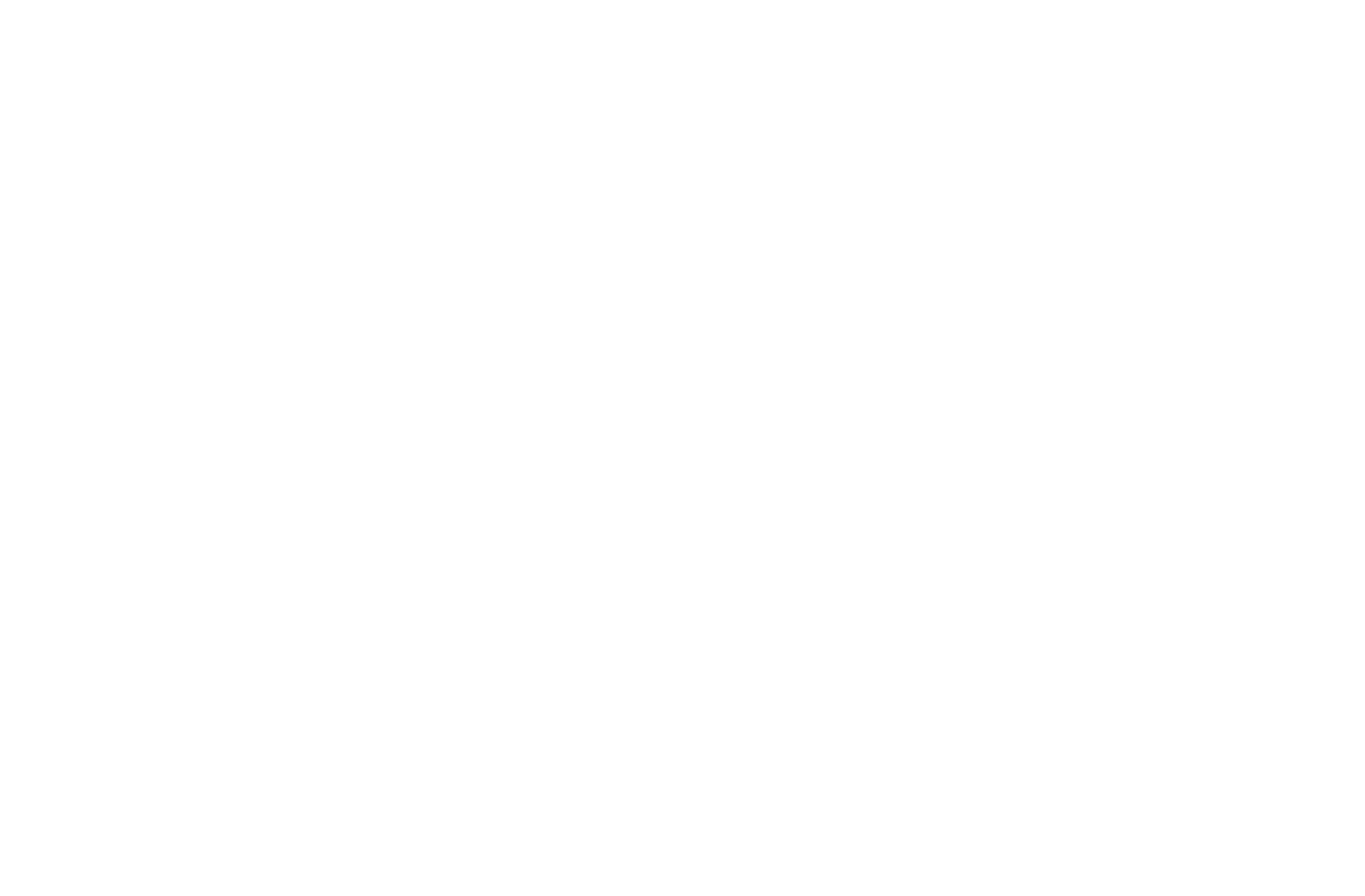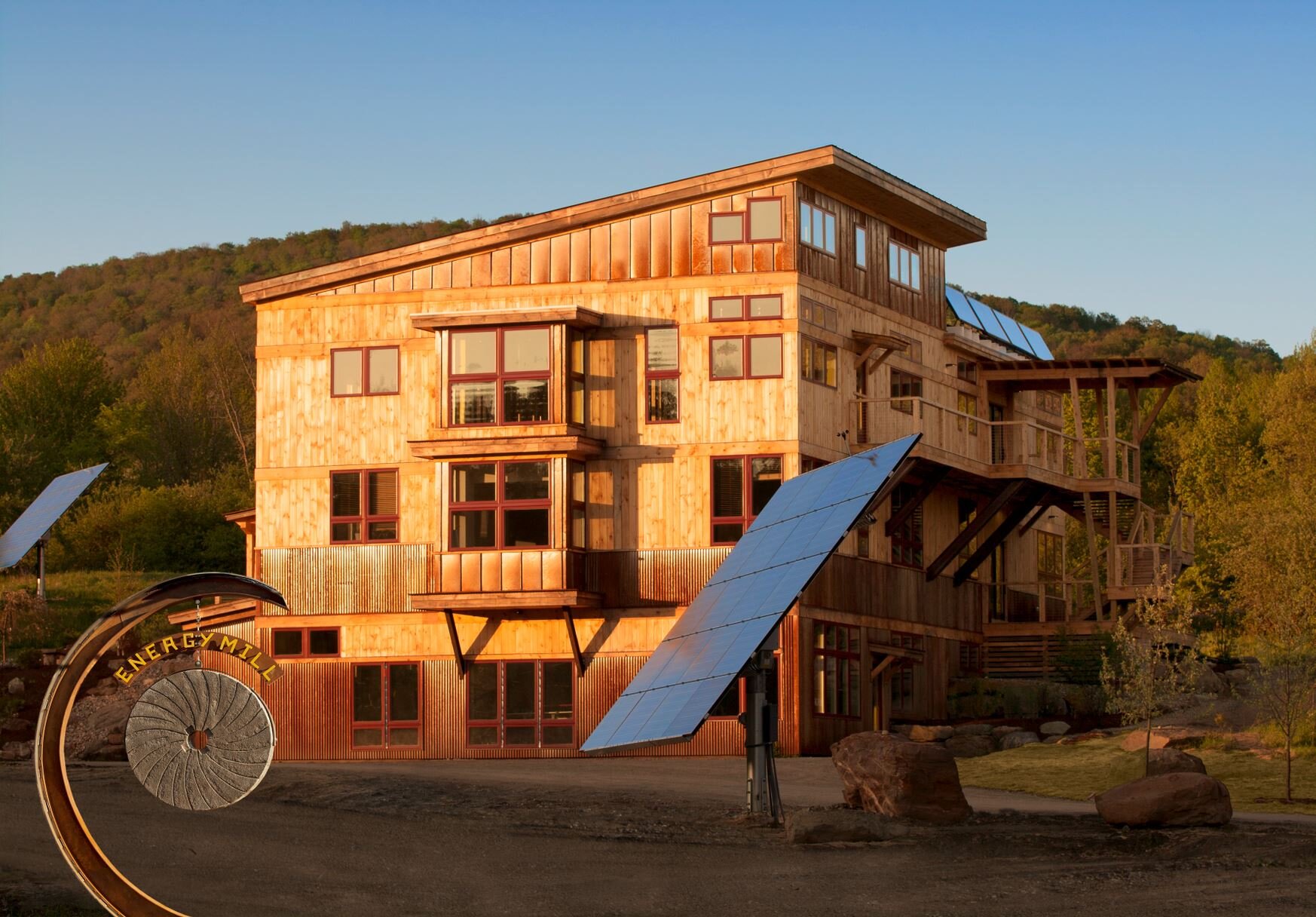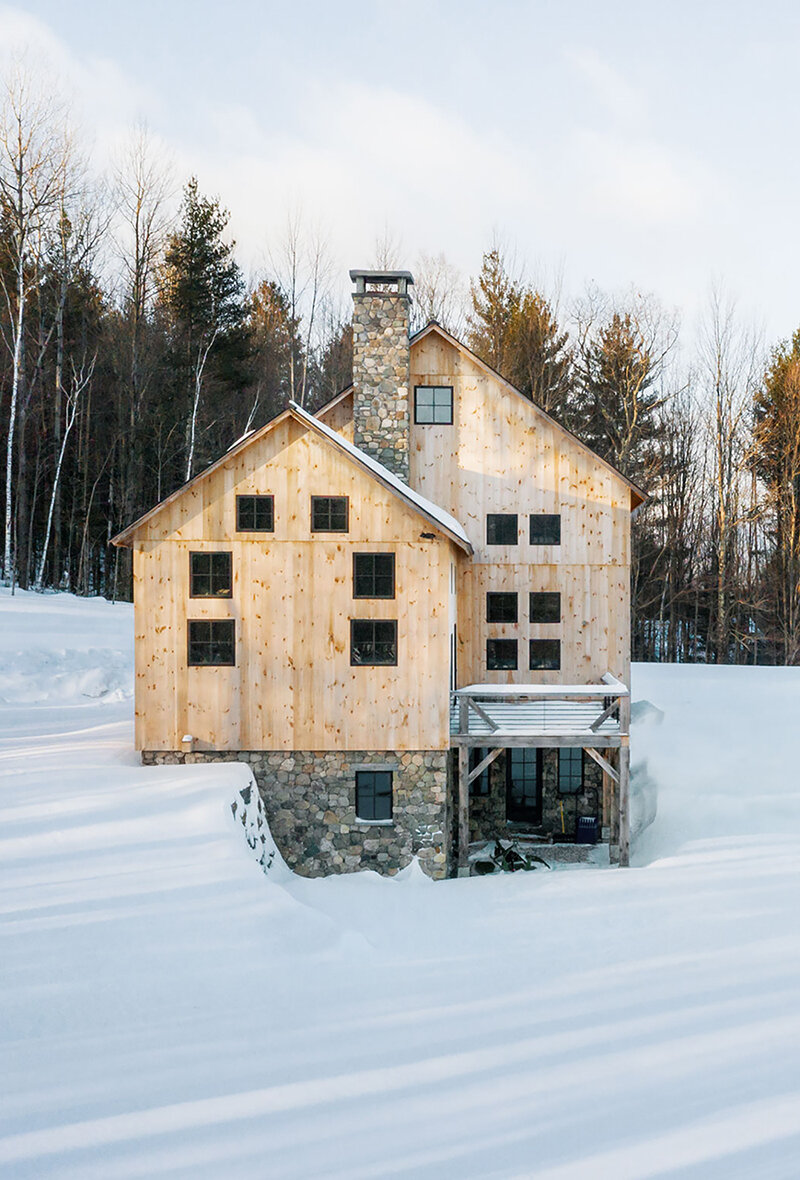2020
Vermont’s Greenest Building Award Winners
Vermont’s Greenest Building Award and Net Zero Award | Commercial: Energy Mill
This project submitted by Gristmill Builders, aims to connect architects, contractors, designers, engineers and consumers with green building products and services in an environment that embodies a sustainable lifestyle. The Energy Mill’s LEED-certified design objective of net zero energy consumption enables the site to generate all of the energy it consumes. To achieve this objective the building utilized on-site renewable solar and geothermal energy sources, combined with highly energy efficient building technology and thoughtful consumption.
Energy Use Intensity (EUI): 12.2 kBtu/sf/yr
o Architect: Wilson Architects
o Builder: Gristmill Builders LTD
Vermont’s Going Green Building Award | Commercial: Bennington College Commons Renovation
This project features a 45,120 square foot renovation project of Bennington College’s Commons building, the original center of the 1932 campus plan. The renovation reinforces the Commons’ character and history while envisioning how it can continue to serve the college for decades to come. Envelope improvements supported the introduction of a full-building mechanical system configured for geothermal transition. Heat pumps on a single water loop allow energy to be shared throughout the building, while two large energy recovery ventilators provide fresh air. The Bennington College Commons Renovation project restores the combined learning, social, and dining spaces under one roof while creating new learning spaces to restore the Commons’ position as a vibrant center on campus.
Energy Use Intensity (EUI): 103.4 kBtu/sf/yr
· Owner + Project Manager: Bennington College
· Architect: Christoff: Finio Architecture
· Contractor: PC Construction
Vermont’s Greenest Building Award | Residential: Net Positive Craftsman
This craftsman home submitted by Sustainable Design LLC, looks as though it has been on site for over a hundred years. The exterior is clad using durable materials including stone, tree bark, cedar and slate. The tree bark shingle siding is the world’s first and only Cradle to Cradle platinum certified product. The shell of the house integrates passive house techniques, including a significant amount of south facing glazing, passive shading/cooling and completely thermally broken building envelope. Beneath the durable siding, there are layers of continuous exterior insulation and an air-tight, vapor open wall assembly with continuous air barrier which wraps up onto the roof. When the site was cleared for the home, the trees were milled into boards and dried and then used for sheathing, flooring, built-ins and the cabinetry. Painted a dark mossy green, the house disappears into the landscape. The house is surrounded by a native wildflower meadow and the yard featured a mix of fruit trees and berries to provide food for the homeowner and wildlife.
Energy Use Intensity (EUI): 12.7 kBtu/sf/yr
· Owner: Consie West
· Design Team: Sustainable Design LLC
· Contractor: Jim Turgeon & Jack Miller
· Solar Power: Grassroots Solar
Vermont’s Going Green Building Award + Net Zero Award | Residential: Hand Hewn
Hand Hewn, submitted by Birdseye, is an adaptive reuse of historic structures into a modern, fossil fuel free, net zero home. The core of the project consists of two salvaged antique barn frames. The larger 32’ x 42’ frame was hand hewn from elm in the late 1700s near Amsterdam, NY. The smaller 20’ x 24’ frame was hewn from hemlock in the early 1800s in Sharon, Vermont. The frames sit on an ICF foundation, and are wrapped and roofed in SIP panels. Ground source (geothermal) heat pumps provide primary heating via radiant tubing, backed up by air source heat pumps for shoulder season usage and summer cooling. Ground mount and rooftop solar arrays, totaling 32 kW DC, provide the electricity to run these systems and the all-electric appliances, as well as charge the owner’s two electric vehicles. The solar generates more power annually than the home consumes. Wherever possible, building materials were either salvages or locally sourced, including all interior and exterior siding, all flooring, counter tops, masonry stone and brick, and metal work.
Energy Use Intensity (EUI): 21.5 kBtu/sf/yr
· Owner: Chach Curtis
· Architect: Karyn Scherer Architecture
· Builder: Birdseye
· Landscape Architect: Broadleaf Landscape Architecture
· Solar Power: SunCommon
· Electrical Contractor: Wisell Electric
· Mechanical Contractor: JW & DeRyan
Photo courtesy of Lindsay Selin Photography
Vermont’s Going Green Building Award | Residential: Hampshire Hollow Residence
Submitted by Maclay Architects, the homeowner’s vision on this project was to create an inviting home that was energy efficient with a connection to the rural landscape and the neighboring properties. Their goal was to utilize sustainable, durable and low maintenance building materials, and also to attain as close to a net zero energy building as was practical. This home features exceptional indoor air quality, a gracious open floor plan with one level living which maximizes views of the surrounding landscape.
Energy Use Intensity (EUI): 22.3 kBtu/sf/yr
· Owner: Mary Sue and Frank Reed
· Architect: Maclay Architects
· Energy Consultant: Energy Balance, Inc.
· Contractor: McKernon Group
Vermont’s Going Green Building Award + Net Zero Award | Residential: Zdon Road Net Zero Home
Submitted by Shelterwood Construction, this net zero home offers privacy and refuge in the deep woods. All interior wood milled from trees on site, featuring maple windowsills and maple and ash trim work bring a rich, textural contrast to the concrete floors. Locally sourced wood was used on the exterior for the reverse board and batten cladding and timber frame elements. An air source cold-climate heat pump combined with a heat recovery ventilation system keeps the house at an ideal temperature year-round, providing the occupants with a fresh and filtered environment. Super-insulated 12” thick walls and triple glazed windows with large expanses of south facing glazing keep the homeowners warm and cozy during cold Vermont winter days.
Energy Use Intensity (EUI): 24.3 kBtu/sf/yr
· Owners: Paul Otenti and Nancy Rice
· Architect: BrightBuilt Home
· Builder: Shelterwood Construction
Vermont’s Going Green Building Award | Residential: Milliken Home
Submitted by New Frameworks, this deep energy retrofit and renovation of a 1970s ranch home boasts stunning western views towards Lake Champlain and the Adirondacks. The owners wanted change across the board: a full envelope upgrade, focusing on carbon storage and low embodied carbon; new, fossil-fuel-free MEP systems; and a design that would incorporate the best of locally sourced plant and earth-based materials with an aesthetic that was clean yet grounded. By converting the home off fossil fuels and to solar PV and electrified appliances, using plant-based and carbon-storing insulation materials, non-toxic finishes, and achieving a 1.3 ACH50 air tightness rating on the renovation envelope, New Frameworks set the home and the clients up to respond and thrive in the next phase of climate uncertainty.
Energy Use Intensity (EUI): 24.7 kBtu/sf/yr
· Owners: Nancy and Andrew Milliken
· Design/Build: New Frameworks
· Energy Consultant: Energy Balance







